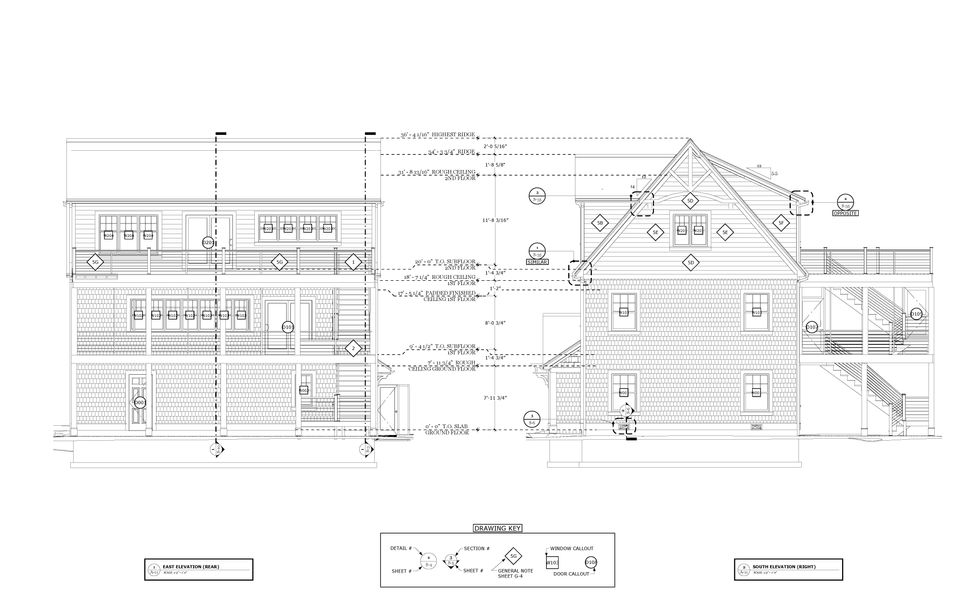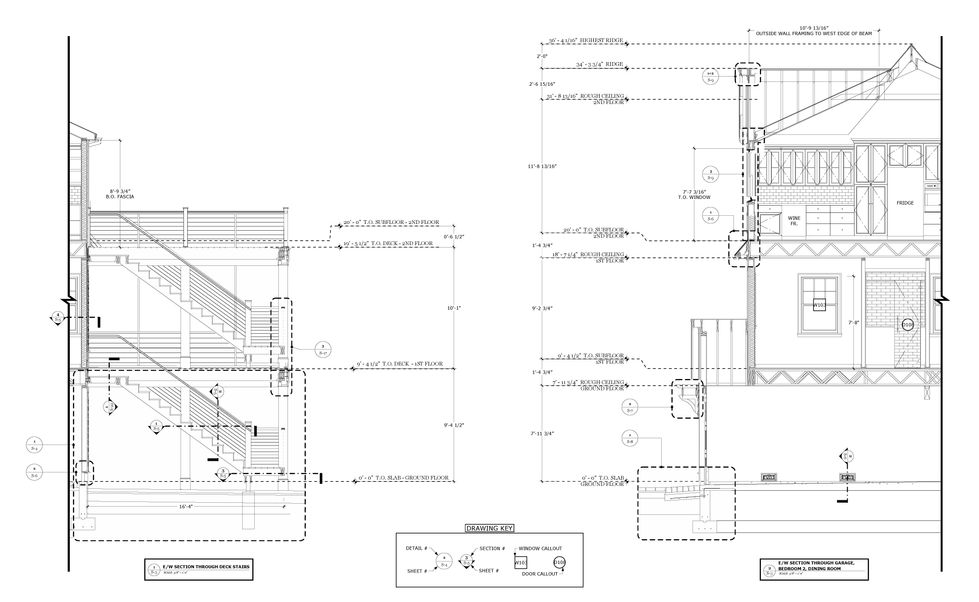Create Your First Project
Start adding your projects to your portfolio. Click on "Manage Projects" to get started
Miller Residence
Project type
New Construction, Residential
Date
October, 2024
Location
Bristol, Rhode Island
Single Family Residence in Bristol, Rhode Island
This project involves the design and construction of a single-family residence situated in the picturesque town of Bristol, Rhode Island. The site presents a unique set of challenges due to its proximity to the ocean, characterized by environmental factors such as high winds and flood plains. The design aims to harmonize with the natural landscape while ensuring structural integrity and aesthetic appeal.
Design Concept
The residence is conceived in a Colonial American style, reflecting the rich historical context of the region while incorporating modern design elements such as a 3-story elevator to encourage aging in place. The project is a collaboration between PDC, Modern Yankee Builders, and Seacoast Home Design. Collaborating with two other designers resulted in a thoughtful approach that prioritizes both functionality and environmental considerations.
Site Planning and Environmental Considerations
Location: The site is strategically positioned to maximize ocean views while addressing the challenges posed by the coastal environment.
Flood Mitigation: Elevated construction techniques have been employed to safeguard against potential flooding, ensuring the home remains resilient during adverse weather conditions.
Wind Resistance: The architectural design incorporates wind-resistant features to withstand the strong coastal breezes typical of the area.
Architectural Features
Three Floors: The residence spans three levels, providing ample living space and maximizing the panoramic views of the ocean and surrounding landscape.
Upper-Level Living Spaces: The primary living areas are located on the upper floor, designed to take full advantage of the ocean views while allowing for natural light to flood the interiors.
Bedrooms and Bathrooms: The home features three well-appointed bedrooms and two and a half bathrooms, ensuring comfort and convenience for residents and guests alike.
Double Story Exterior Deck: A striking double story deck extends from the upper levels, providing an outdoor oasis for relaxation and entertaining, while connecting the indoor and outdoor environments.
Conclusion
This single-family residence in Bristol, Rhode Island, stands as a testament to collaborative design and thoughtful planning. By embracing the challenges of its coastal location, the collaboration between PDC, Modern Yankee Builders, and Seacost Home Design has resulted in a home that is not only visually stunning but also resilient and functional, perfectly suited for the unique environment of its setting.


































































