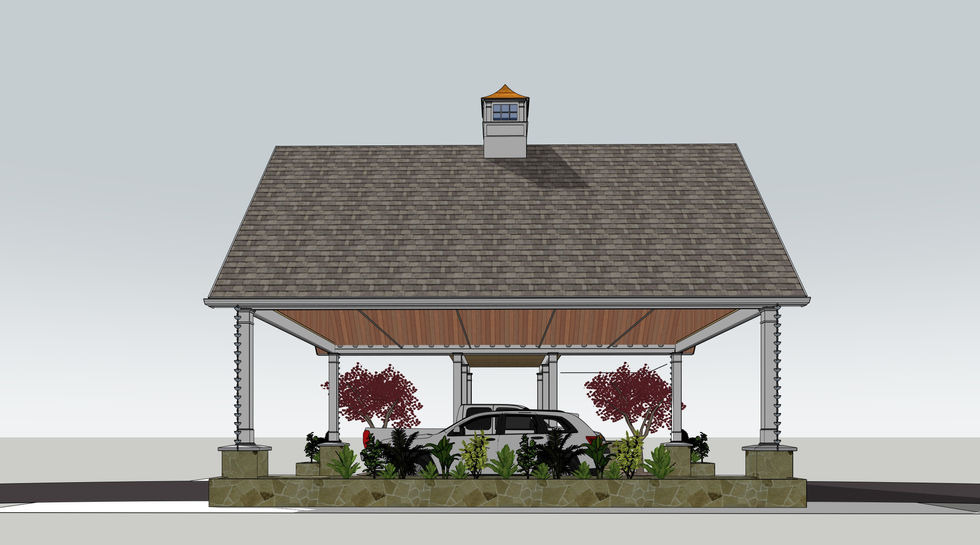Create Your First Project
Start adding your projects to your portfolio. Click on "Manage Projects" to get started
Brett Drive Carport
Project type
Addition, Carport
Date
March, 2025
Location
Foster, Rhode Island
Architectural Carport Addition
This project involves the design and construction of a striking carport that enhances the curb appeal of an existing single-family residence. The carport serves as a functional yet visually appealing entry point, integrating with the overall aesthetic of the home.
Design Features
Location: The carport is strategically positioned at the forefront of the property, immediately visible upon entering via a sweeping curved driveway. This placement provides easy access to the front entrance and also establishes a welcome point for guests.
Structure: The carport is designed as a two-story structure, featuring a gable roof that harmonizes with the existing architectural style of the residence. The roofline enhances the visual impact and provides a cohesive look.
Capacity: Ample space is allocated within the carport to accommodate two vehicles comfortably. The design ensures that cars can be driven in and out with ease, while also offering protection from harsh New England weather conditions.
Connection to the Home
Breezeway: A covered breezeway links the carport to the front porch, creating a sheltered pathway that enhances convenience and accessibility. This feature allows residents to move between the carport and the home without exposure to the elements.
Architectural Continuity: The breezeway incorporates design elements that reflect the style of the main house, ensuring a cohesive architectural narrative throughout the property.
Lighting and Landscaping
Illumination: Thoughtfully placed lighting fixtures are integrated into the carport design, providing illumination for both safety and aesthetic appeal. These lights enhance the carport's architectural features and create a welcoming ambiance during the evening hours.
Landscaping: Surrounding the carport, landscaping is carefully designed to complement the structure. Native plants, decorative stones, and soft lighting contribute to an inviting atmosphere, enhancing the overall visual impact of the property.
Conclusion
This carport addition not only serves practical purposes, such as vehicle protection and convenience but also elevates the overall aesthetic of the residence. With its grand design, thoughtful connections, and harmonious landscaping, the carport becomes a focal point that enhances the home's character and charm.






























