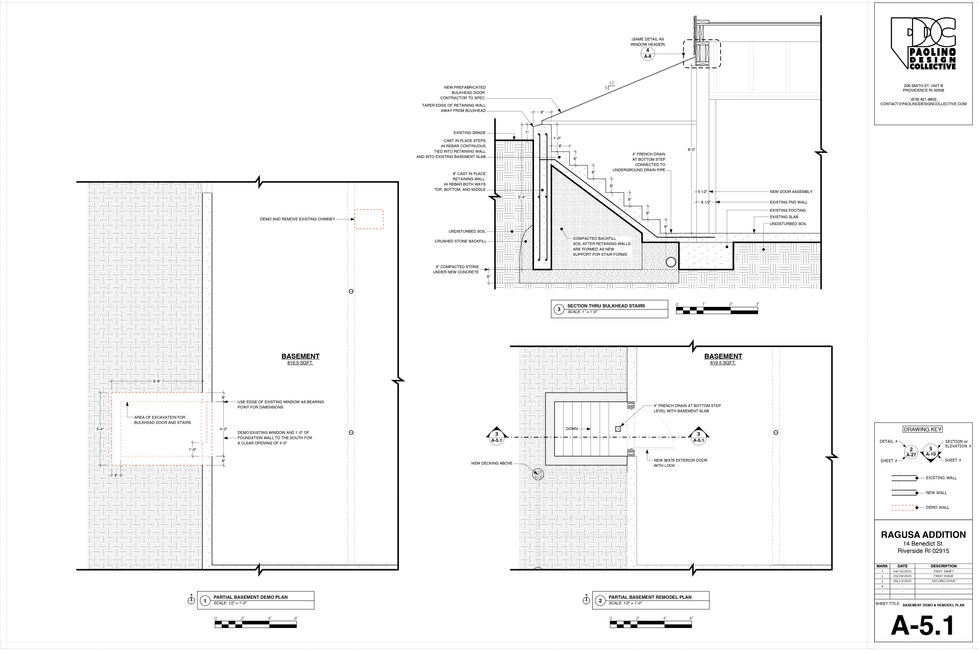Create Your First Project
Start adding your projects to your portfolio. Click on "Manage Projects" to get started
Riverside Remodel
Project type
Remodel, Addition, Residential
Date
April, 2025
Location
Riverside, Rhode Island
Architectural Remodel Description
The recent architectural remodel of this charming single-family residence transformed the original layout into a modern and spacious home, accommodating the needs of a growing family. Initially featuring 2 bedrooms and 1 bathroom, the remodel introduced a second-story addition that significantly enhanced both the functionality and aesthetic appeal of the property.
Key Features of the Remodel
Second Story Addition: The most notable change is the addition of a second story, which now houses 3 3 new bedrooms and 2 full bathrooms. This expansion not only increases living space but also offers the opportunity to convert the first floor bedroom into an office and guest room.
Reconfigured Layout: The existing layout was thoughtfully reconfigured to create a more open and inviting atmosphere. The main level now includes a spacious living area that flows seamlessly into a modern kitchen. One of the original bedrooms now houses the new staircase to the upper level, while the other bedroom has become an office.
Additional Bathroom: The original full bathroom on the first level was converted to a spacious half bathroom was added for convenience, while the new second-story bathrooms features contemporary fixtures and finishes, providing a luxurious experience.
Dedicated Office Space: A new office was incorporated into the design, offering a quiet and functional workspace that meets the demands of remote work or study.
Enhanced Natural Light: Large windows and open spaces were strategically placed to maximize natural light throughout the home, creating a warm and inviting environment.
Design Aesthetics
The remodel emphasizes a blend of modern design with the home's original character. High-quality materials and finishes were selected to ensure durability and style, while maintaining a cohesive look with the existing structure. The exterior was updated with fresh siding and roofing, enhancing curb appeal and ensuring longevity.
Conclusion
This architectural remodel not only increased the home's capacity but also elevated its overall functionality and style. The addition of a second story, along with the reconfiguration of the existing layout, has created a contemporary living space that meets the needs of today’s families while preserving the charm of the original residence.


































