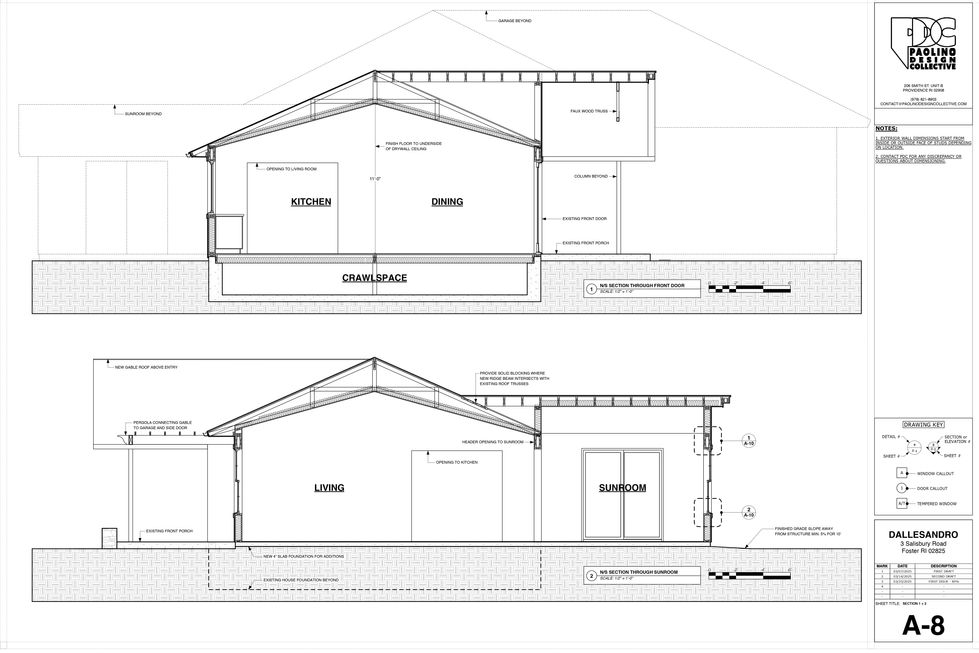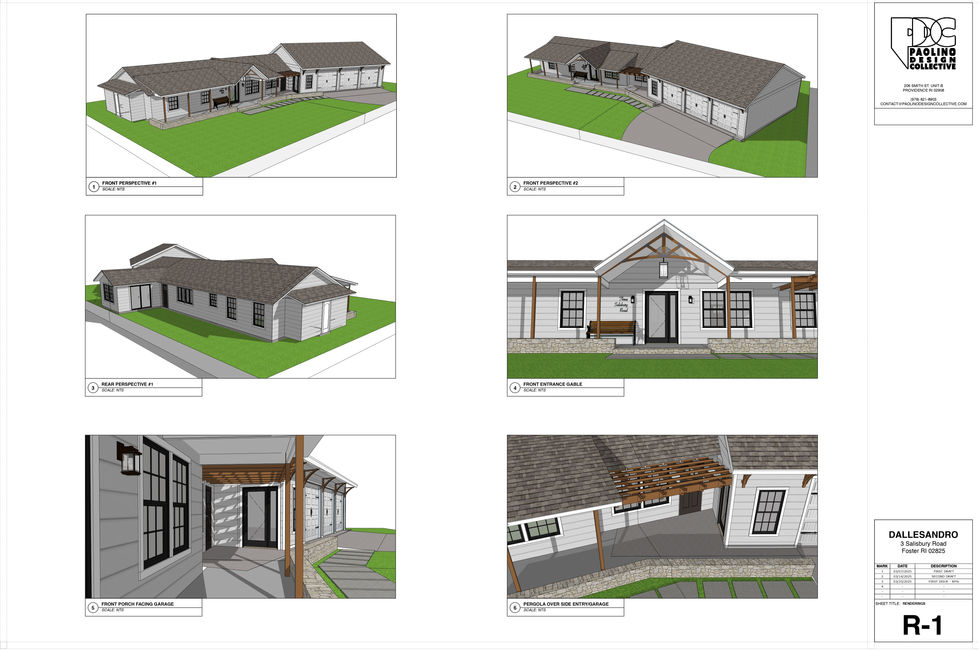Create Your First Project
Start adding your projects to your portfolio. Click on "Manage Projects" to get started
Salisbury Rd. Remodel
Project type
Remodel, Addition
Date
September, 2024
Location
Foster, Rhode Island
Single-Family Residence Remodel
Project Overview
The remodel of this typical single-level New England ranch-style house involves a comprehensive transformation that reconfigures the interior layout and adds significant new living spaces. The existing structure, which originally housed 3 bedrooms and 1 bathroom, was redesigned to enhance functionality and modernize the living environment while maintaining the charm of its original style.
Interior Reconfiguration
The interior of the home is largely restructured, focusing on the following key changes:
Bedroom Expansion: The existing three bedrooms are reconfigured into two larger bedrooms, providing ample space for furniture and storage while enhancing comfort and privacy.
Open Plan Living Area: The heart of the home is transformed into an open-concept living area that integrates the kitchen, dining, and living spaces. This design promotes a sense of connectivity and fluidity, ideal for family interaction and entertaining.
Modern Kitchen Design: The kitchen will feature modern appliances, ample counter space, and a central island that serves as both a workspace and a casual dining area, fostering a social atmosphere.
New Addition
To accommodate the owners' desire for additional living space, a thoughtfully designed addition will be constructed, comprising:
Second Living Room: This new living room will serve as a cozy retreat, featuring large windows that invite natural light and provide views of the surrounding landscape. The design will incorporate comfortable seating and entertainment options.
Sunroom: Adjacent to the second living room, the sunroom is designed as a bright and airy space, perfect for relaxation or as a plant-filled oasis. This room will feature expansive glass doors that open to the outdoor area, blurring the lines between indoor and outdoor living.
3-Car Garage: The addition will also include a spacious 3-car garage, providing ample storage for vehicles and outdoor equipment. The garage is designed with direct access to the main living areas, ensuring convenience and functionality.
Exterior Enhancements
The exterior of the home will be updated to reflect the new design while preserving the classic New England ranch aesthetic. Key enhancements will include:
Updated Facade: The facade will feature a combination of traditional and modern materials, including wood siding and stone accents, to create visual interest and curb appeal.
Landscaping: A comprehensive landscaping plan will be implemented to enhance the outdoor spaces, incorporating native plants and hardscaping elements that complement the new sunroom and living areas.
Outdoor Living Space: A new front porch and false gable roof is included to extend the living area outdoors, providing a perfect space to draw you into the home and highlight the front entrance.
Conclusion
This remodel project reimagines the existing New England ranch-style home into a functional residence that meets the needs of its owners. By focusing on spacious interiors, an open layout, and thoughtful additions, the design aims to create a harmonious living environment that balances comfort, style, and practicality.
















































